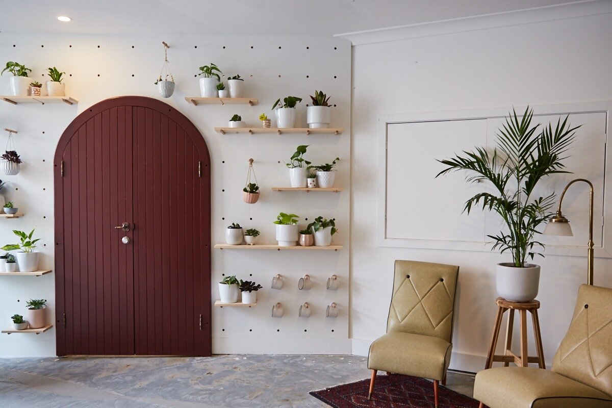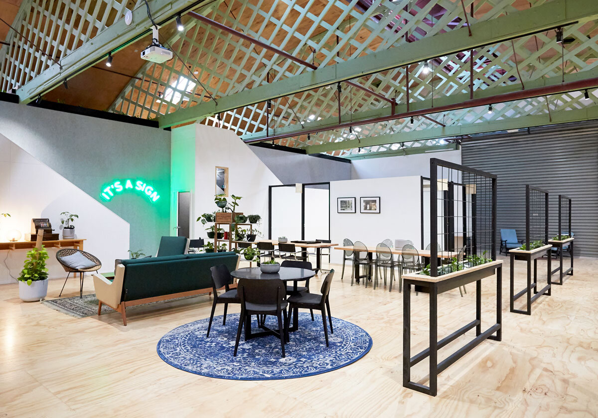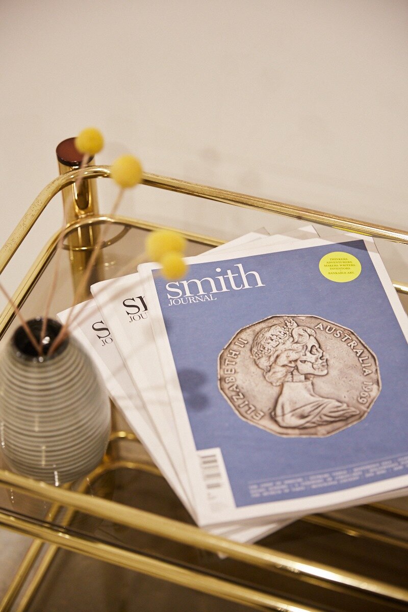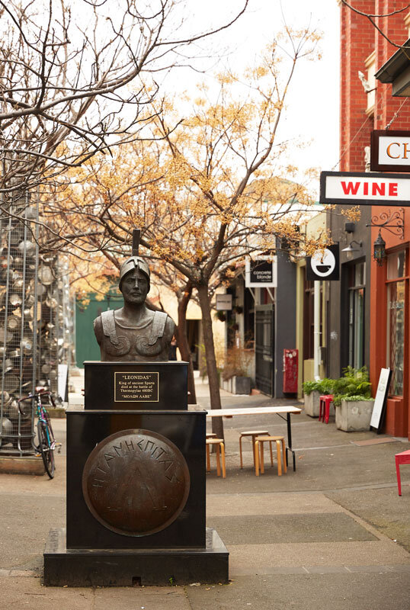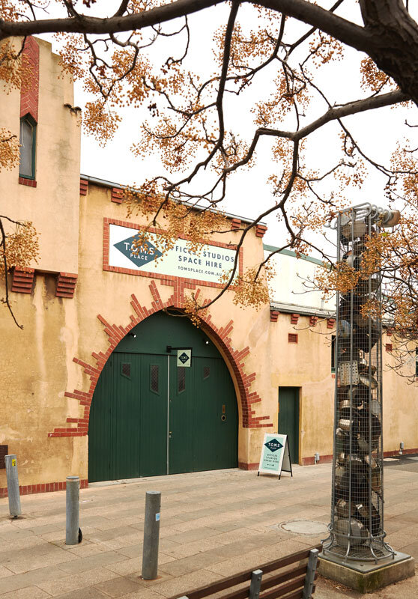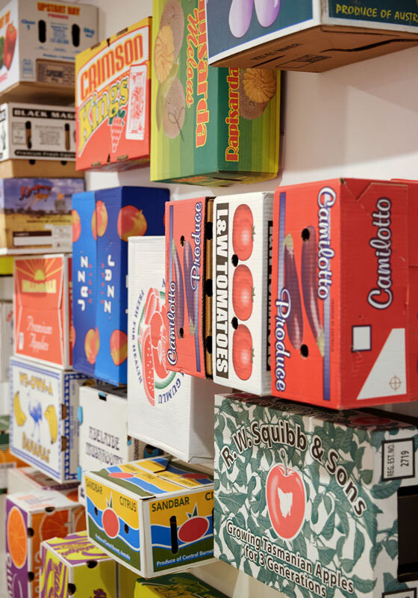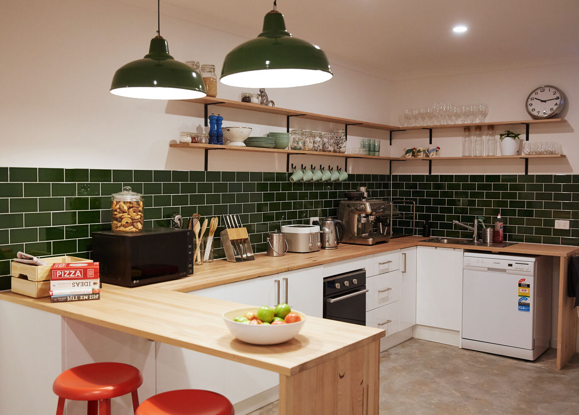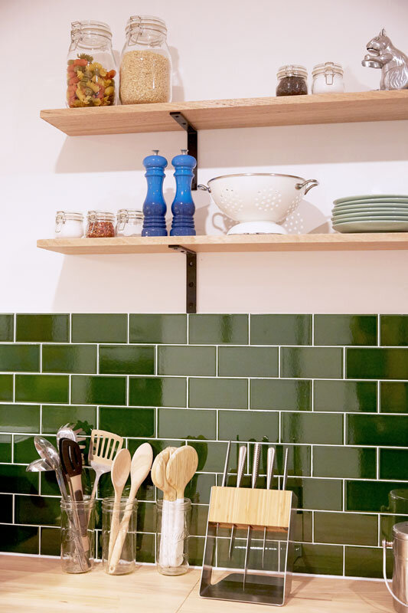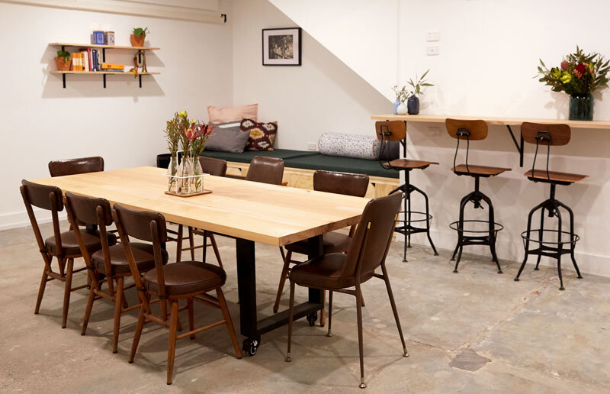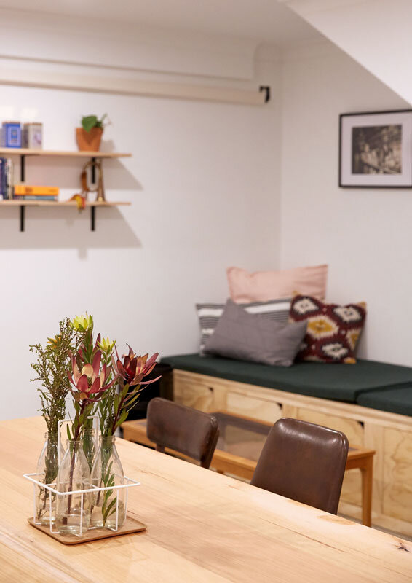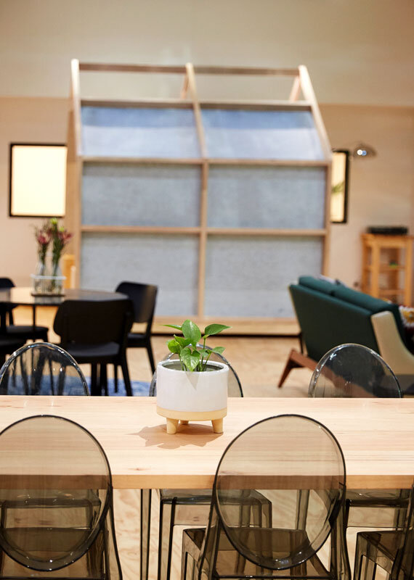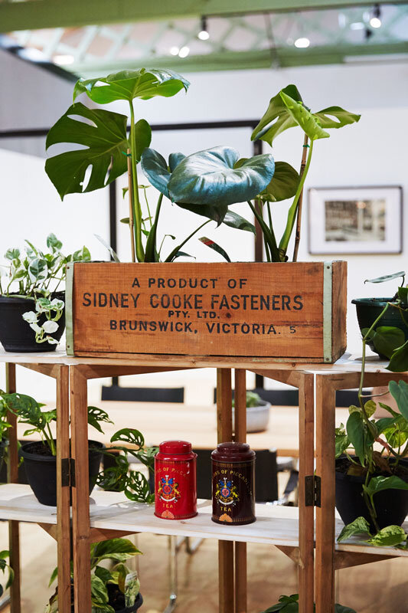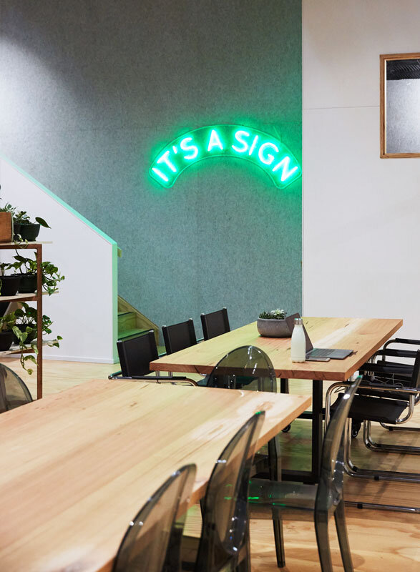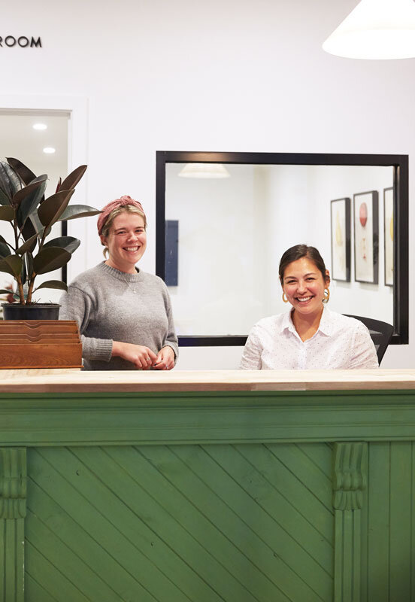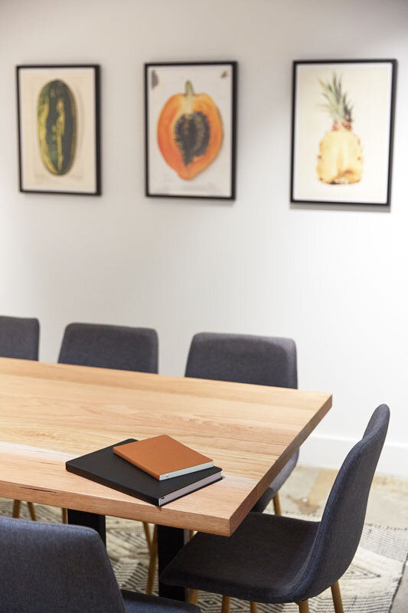New life for an old market place
Today when you walk into 1 Tripovich Street, Brunswick, you’ll initially be wowed by ‘The Market Hall’ a beautiful open space featuring a common area comprised of restored mid-century modern furniture, custom cabinetry, an abundance of greenery, artwork and heritage market trusses overhead. As you explore, you’ll find private nooks, nicknacks and details, stairways that will lead you to unexpected spaces. Add in 15 offices, 3 meeting rooms, call rooms, a community of lovely humans - this is T.O.M.S Place.
Back up to when we first laid our eyes on this unique Spanish mission style building, it was a rabbit-warren of dark enclosed spaces, odd colourful walls, roller doors, unexplainable timber structures and a rotten kitchen. We saw 900m2 of potential.
If you back up even further to the multiple lives of the T.O.M.S Place building, and you can start to understand the state we found it in. Starting as the Old Brunswick Market in the 1930’s it has also been a rollerskating rink, box factory, a base for the Red Cross, a bookshop and a make-shift community cinema.
This was a dream job where our awesome clients shared our vision for the space. Our job was to reimagine the whole building for a future as a coworking and shared office space. Our approach was to have minimal interference with original building, and emphasise the heritage trusses and robust character of building.
In terms of spacial design, it also had to be practical for tenants and to manage. The aim was flexibility with plenty of gathering space and variety of seating options to support tenants in their work and needs at that time - whether it be privacy or space for collaboration.
Small details and design features that represent the building’s history and present are intended to inspire and engage. We repurposed what we could, like the old door we found laying around in the building that became a feature plant wall (that also hides a boring storage room).
Taking our cue from the provision shop it had been, T.O.M.S Place is eclectic in nature, a curated space with elements of surprise.






